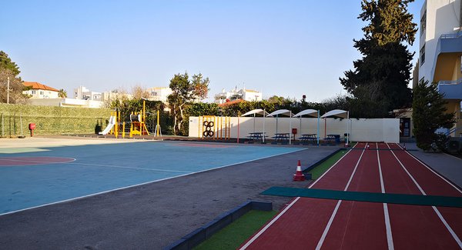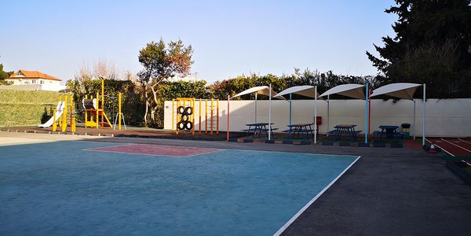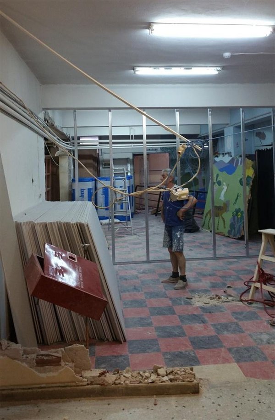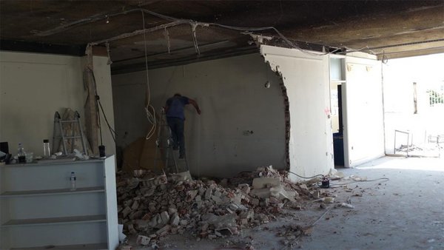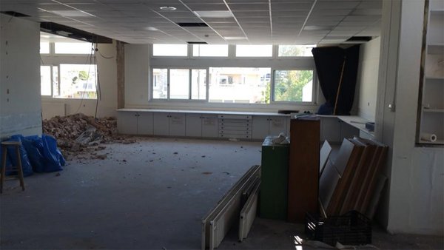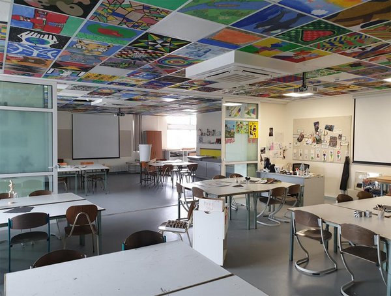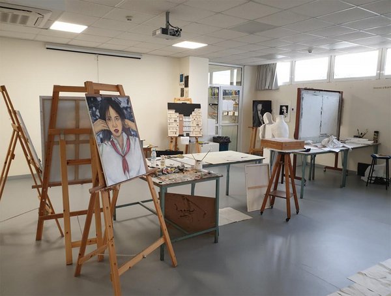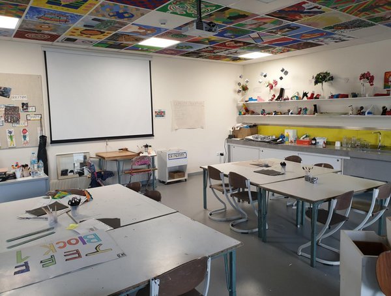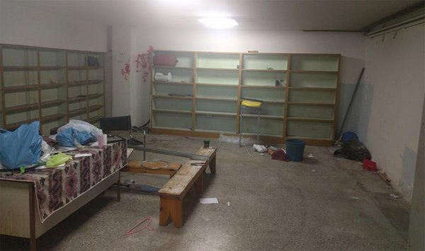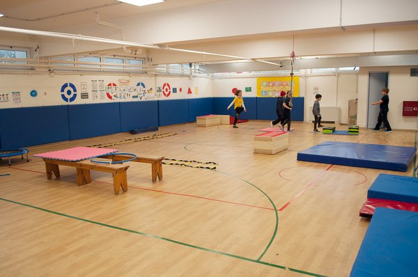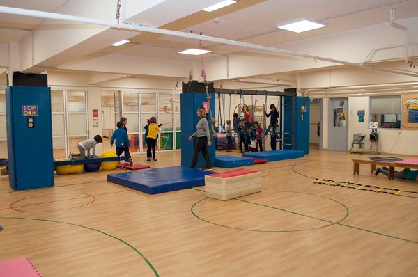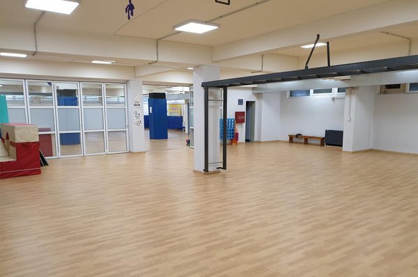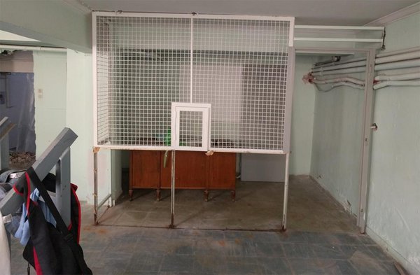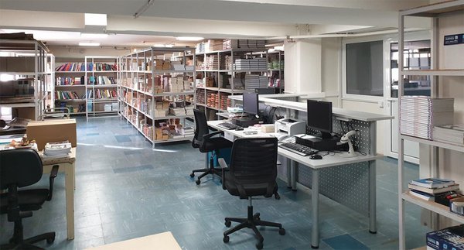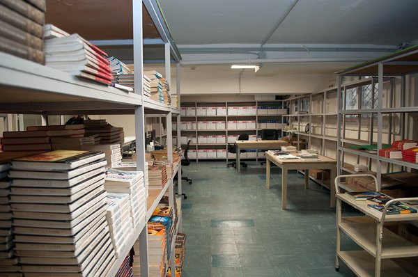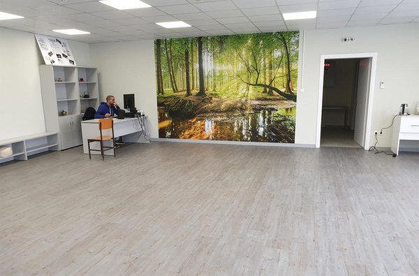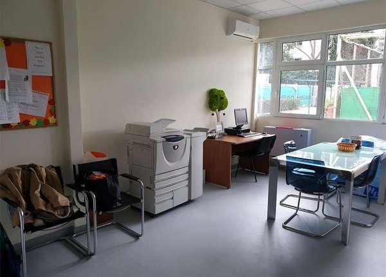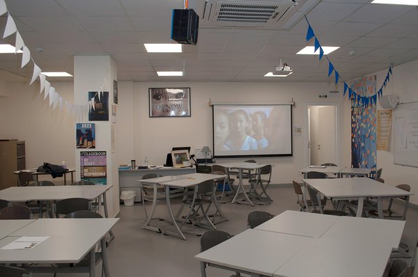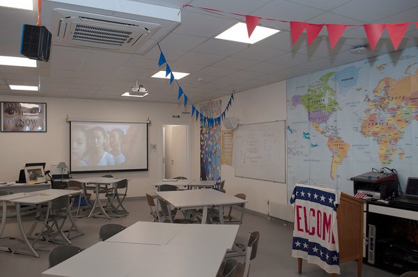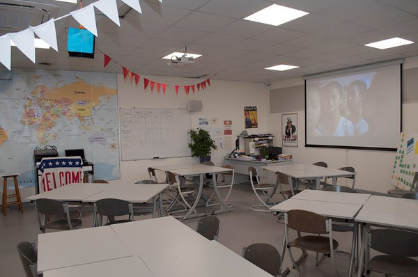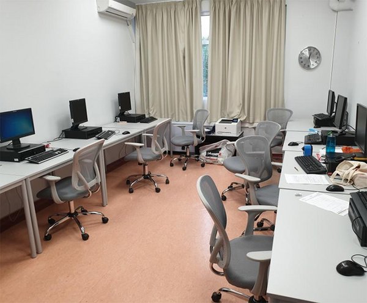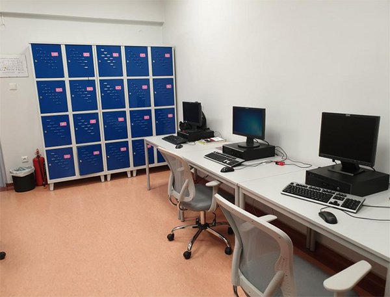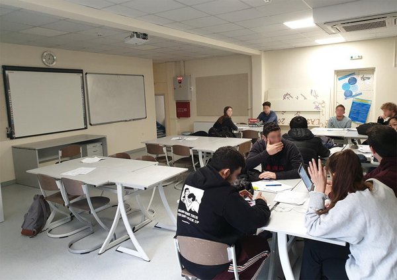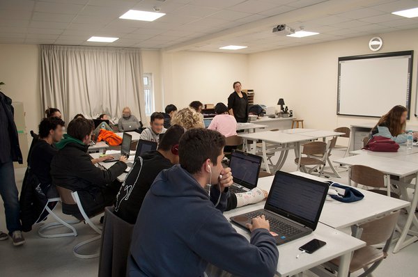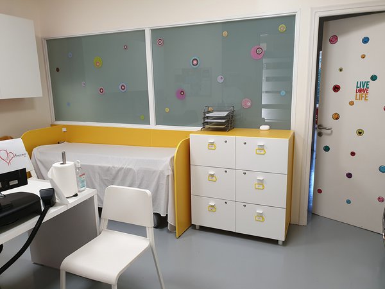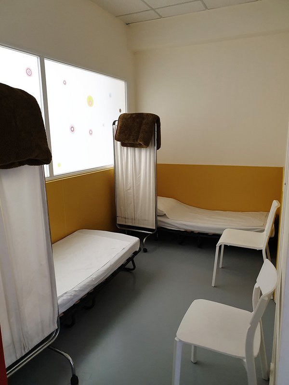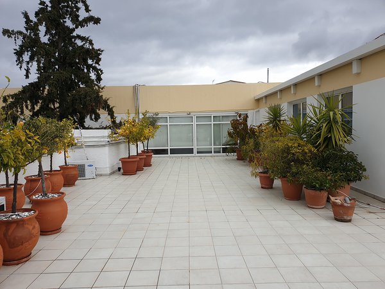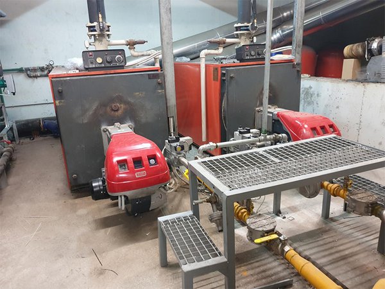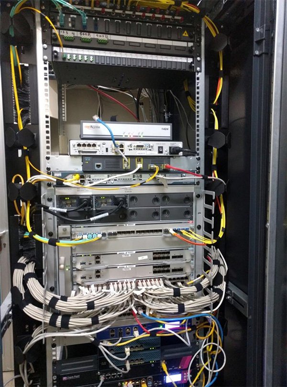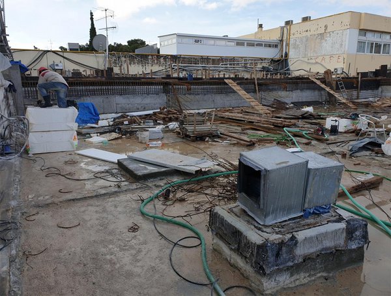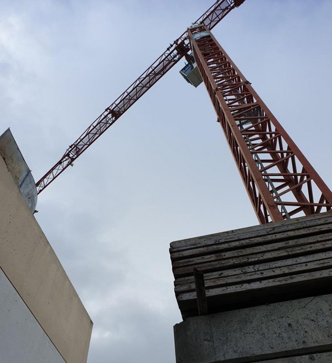2018
User Links →As every year, a significant part of ACS Athens’ planning is the upgrading of the facilities and infrastructures.
During this year, we carried out several projects on campus, targeting the improvement of the premises and raising the standards, for the benefit of our students.
At this point, we feel the need to especially thank the people who shared our vision for continuous improvement and financially supported us to realize it.
Mr. Hercules Prokopakis, a parent and Treasurer of the Board of Trustees, for his generous donation of the central network router.
The PTO for its invaluable contribution to the building of the new playground in Elementary school.
Elementary School back yard
The backyard of the Elementary school has been fully renovated and transformed to a modern and stylish playground area for the joy of our elementary school students.
We have established modern recreational equipment on a ground newly paved with shock-absorbing safety tiles, good looking awning systems over picnic tables equipped with board games, and a long track lane, which provides a nice and wide area for various activities.
Furthermore, the existing soccer field has been resurfaced with two layers of a soft resin-based coating to provide the children a degree of protection in case of falls.
As an ending point, the whole playground area has been certified by TUV for safe use.
The project was financed by the PTO of our school.
Middle & High School Art rooms
Art rooms for Middle and High School have been fully redesigned from an architectural point of view and renovated to a new modern and up-to-date educational art facility.New furniture has been supplied, new sinks and water facilities have been installed, and two new restrooms have been built for the comfort of the art students. Electrical installations have been fully renewed to ensure safety compliance.
Art rooms during renovation
Art rooms after renovation
Elementary School Physical Education
The Elementary School Physical Education room has been fully redesigned and considerably expanded taking the space of the old bookstore in order to provide a contemporary and significantly larger space for physical activities. Besides, supporting rooms, like offices and storage rooms, have been built to accommodate the increased needs of the personnel. As part of the renovation, a new classroom has been also built to facilitate various needs of the students.
The new Physical Education room has been designed in such a way as to provide a very large united area for activities to be split in two separate rooms, giving enough flexibility to the teachers to organize multiple activities at the same time.
ES basement before renovation - Old bookstore
ES basement after renovation - New Physical Education Area
New Bookstore at Middle school basement
The old bookstore has been moved to a new location in order to facilitate more efficiently the needs of our school.
The new area is located at the Middle School’s basement and has been renovated to a great extent in order to host the new bookstore and the necessary facilities and equipment.
Middle School’s basement before renovation
Middle School’s basement after renovation - New Bookstore
New multi-purpose room - Tai Chi training
An old storage room originally located at the terrace of the Administration building was fully taken down and transformed into a large multipurpose room currently used as a Tai Chi training room. For this purpose, we merged the old storage room with adjacent spaces, leading to the erection of a new, elegant, large room, equipped with all necessary facilities to function as a Tai Chi room and meet the diverse needs of our school.New faculty lounge for Middle school
Two existing rooms of the campus have been merged, renovated and turned into a large faculty lounge, capable of accommodating the educational staff of the Middle School. The faculty lounge has been refurnished and equipped with the appropriate facilities in order to offer a comfortable place for our educational personnel.New Combo rooms for High School
Combo rooms are classrooms specifically designed to serve the needs of integrated team-taught courses, by providing more flexible learning spaces and technological support that promote collaboration, project-based learning, simulations, and the i2flex blended learning methodology.During the summer projects, three large classrooms of about 90-100 m2 each have been built and properly geared to operate as combo rooms, providing more opportunities for team- teaching.
New working stations in Middle School and Academy
Part of the redesigning process of our schools was to create two comfortable and fully-equipped working stations for our teaching personnel.
New classrooms in Middle School and Academy
By redesigning and effectively utilizing various spaces in Academy and Middle School, we managed to create three additional classrooms, fully equipped with the appropriate educational gear, providing the Middle and High School with bigger capacity.
Health Office
The Health Office has been thoroughly renovated to meet the standards of a modern and stylish healthcare unit. The complete rearrangement of the space, along with the new furniture installed, reflects a modern and ergonomic environment.
Waterproof works
Major waterproof works on the roof of Middle School have been done, with the use of high-standard insulating materials. Moreover, a thermal insulation layer has been installed at the roof of the building. The balcony floor has been paved with anti-slip tiles, providing a nice outdoor space for diverse activities.Natural Gas for pool heating
During last summer, we completed the installation of natural gas in our campus. The heating system for the pool, the gym, and the theater has shifted to natural gas, completely phasing out the use of oil.Briefly, our natural gas installation comprises two main gas stations capable to adequately serve our heating needs. Regarding the safe use of the gas, which is our highest priority, we have exceeded the safety standards imposed by the legislation and have taken precautionary measures against fire, installing the appropriate gear to ensure safe operation.
Gas detectors, along with alarm systems, have been independently installed to all the boiler rooms, connected to main electro-valves, which automatically shut down the main gas supply in case of detecting a gas leakage, giving at the same time an audible and visual alert signal.
Central Network router
Last summer we replaced our central network router. Our Cisco 4507R Router has been replaced by a state-of –the art Cisco 9407R Router. The central router is the component that connects all other network components (switches, wifi access points, firewall and servers) and manages all network traffic. In other words it’s the “heart” of our network. The router was a kind donation of Mr Prokopakis, who is the Treasurer of the Board of Trustees.The Cisco 9407 router has a redundant Supervisor Engine (CPU) that protects network functionality against hardware failure. It delivers state-of-the-art High Availability (HA) with capabilities like Cisco StackWise Virtual technology with In-service-software-upgrade (ISSU), SSO/NSF, uplink resiliency, N 1/N N redundancy for power supplies. The addition of the new SUP-1XL-Y supervisor allows unique investment protection through 25 G uplink connectivity option as an alternative to 10 G in the core. The platform also supports advanced routing and infrastructure services, SD-Access capabilities and network system virtualization.
The new 9407R will cover our campus networking needs the next 8 years. The platform provides unparalleled investment protection with a chassis architecture that is capable of supporting up to 9 Tbps of system bandwidth and unmatched power delivery for high density IEEE 802.3BT (60W PoE).
Structural upgrade of Theater
Running its 13th year of operation, the ACS administration team determined the need of a structural upgrade of the building in order to conform to the latest structural standards.The decision was taken after the completion of a technical study of static engineers, taking into consideration the large number of people that may be gathered in this area (about 500 people).
The project commenced in the summer of 2018 and focused on the structural upgrade of the theater building with the erection of supplementary columns and beams that will sustain the integrity of the building, even in case of a significant earthquake. In addition, for the needs of the structural upgrade, the whole electromechanical gear installed on the terrace of the theater will be temporarily moved to another location of the school and moved back again after the completion of the structural works.
The whole project, which is still in progress, is quite complicated and is expected to be completed in mid-2019.We would also like to sincerely thank our school’s maintenance team for their continuous support, which allowed us to complete the projects without affecting the school’s everyday operation.




