Facilities
User Links →The Theater building complex includes:
- Main Hall - Theater
- Backstage Areas / Dressing Rooms, etc.
- Atrium (indoors) and Open-air space (outdoors)
- Parking
Technical Equipment & Operations
View documentation regarding technical details such as Seating Plan, Lighting, Measurements here.
Accommodations include:
- Conferences and meetings
- Exhibitions
- TV and cinema productions
- Audio Recordings
- Press conferences
- Receptions
- Music concerts
- Theatrical Performances
- Dance Performances
- Multi-spectacles
- Broadcasting of hosted events
- Banquets
Services
- Organization and production of exhibitions
- Secretarial Staff
- Technical personnel
- Light and sound engineers
- Stage crew
- Stage manager
- Ushers crew
- Stage Construction
- Rental and operation of additional audio-visual equipment
Main Hall - Theater
A 535-seat theater with adjunct lobby, atrium and exhibition area. The hall is a beautiful, well-designed and modern theater, equipped with state-of-the-art lighting, sound and stage automation system.
The theater can accommodate all kinds of events, and performances: dance, music, theater, conferences, etc.
Backstage
The theater also provides the following:
- Two translator booths.
- Two group and three individual dressing rooms equipped with WC and showers;
- Two multiple purpose rooms - for tests, parallel conferences etc – with a 40 people capacity;
- Spacious control room, behind windows, with excellent view of the stage and auditorium;
- Complete intercom system;
- Complete announcement system, separated in zones, in the main room, the dressing rooms, the lobby and the atrium;
- Loading dock by the stage;
- HVAC controlled by Building Management System.
Technical Equipment & Operations
Theater equipment includes:
- Complete audio system consisting of suspended McCauley speakers and Midas M32 desk positioned inside the control room. Permanent cabling for optional Front of House and Monitor desks as well as cabling for mobile recording studios
- Complete theatrical light equipment provided by ETC
- Panasonic data projector WUXGA, 8.500 ANSI lumen
Below you may view the stage and seating plans:
List of Equipment
Audio:
- PA Mc Cauley:
- 1 N60 on each side
- 2 N90 on each side
- 1 N120 on each side
- 2 NS1 on each side
- 4 Monitor Mc Cauley 10”, AC 90-1.
- 4 Monitor Mc Cauley 12”, SM 92-1.
- Mc Cauley processors and Lab Grupen amplifiers
- Splitter 48ch with multi in the FOH position, stage position and availability for mobile recording studio or OB Van.
- Midas M32 Digital Mixer, placed in the Control Room.
- Microphones:
- 2 AKG C451B
- 3 AKG C568B
- 2 AKG C3000 B-BE
- 5 AKG GN50E CK31
- 3 AKG HM 1000 CK32
- 4 AKG D3800M
- 1 SHURE AD4Q Wireless Receiver
- 2 SHURE AD2/B58A Handheld Wireless Transmitters
- 2 SHURE AD1 Bodypack Transmitter w. DPA dFine 6066 headsets
- 2 DPA 4098 Gooseneck microphones
- 1 SHURE SM 58
- 2 SHURE beta 58
- 5 DI Klark Technic
- 10 t.bone Ovid System CC100 microphones with a variety of instrument clips
- Peripherals:
- 1 EQ 2316 LA Audio
- 1 Quad Auto Compressor LA Audio C400
- 10 mic stands
- TC Electronic Effects Processor M 2000
- 2 Neumann KH120A studio monitors
- Mini disc Tascam MD-350
- Cd Player Tascam CD-450
Audiovisual equipment
- Full backstage Public Address System
- 2 Channel Intercom System ASL
- Projector Panasonic PT-DZ870, 8500 ANSI lumen.
- Matrix Router 8x8 TVone MX5288
- Motorized Screen 5.90m width x 4.40m height
- Screen: 8m x 7m suitable for projection or cyclorama
- DVD Recorder SONY RDR-HX950
- 2 monitors Phillips LTC, 14’’
Lighting equipment
Dimmers: 7x24 channel Robert Juliat TIVOLI B24 Digital 16 amps/channel
Console: ETC Express 48/96 version 3.1
Fixtures:
- 26 x ETC Source 4 750W Zoom 25o-50o
- 10 x ETC Source 4 750W Zoom 15o-30o
- 28 x PARcans 64 long
- 25 x ETC Source 4 PARNel with barndoors.
- 9 x Thomas 1 KW Cyc-lite D1004P (4 cell).
- 1 x Robert Juliat TOPAZE 1200MSR Follow Spot
Stage
Dimmensions :10.7m x 9m rectangular stage with vault shaped proscenium and elevated orchestra pit in front. Stage height is 6m.
Floor: levelled wooden dance floor covered with black linoleum.
Automation: 24 axes:
- 15 x overhead flybars, behind the house curtain
- 3 x proscenium flybars
- 2 x side flybars (panoramas)
- 2 x triangular trusses in FOH above audience
- Working height 0-9m, WLL 250Kg
- 1 x House Curtain (Greek Opening / Traveler)
- 1 x Orchestra Pit (SWL:850kg)
- 1 x Control Desk (2 ‘Playbacks’)
- 2 x Emergency Control Panels
Attention: all flying bars are 0 60mm.
Risers: 20, 2m x 1m Butec,
2, 1m x 1m Butec,
fixed leg heights 20, 40, 60, 80cm
Dressing Rooms Auxiliary Rooms
- 2x 6 persons with no WC
- 3x single dressing rooms with own WC and shower
- One rehearsal room 5m x 8m, with wooden floor and mirrors
- One conference room 5m x 8m
View / download PDF file(s)
Lobby
Luxurious and air-conditioned lobby with an area of 350 sq.m. with an organized reception, cloak room, office, WC facilities, canteen as well as independent audio installation.
It is situated between the atrium and the theater.
The Lobby Facilitates:
- Conferences and meetings
- Exhibitions
- Press conferences
- Receptions




_15_11136_type13267.jpg)
_15_11135_type13267.jpg)
_15_11137_type13267.jpg)
_15_11138_type13267.jpg)
_15_11139_type13267.jpg)
_20_11140_type13267.jpg)
_20_11141_type13267.jpg)
_20_11142_type13267.jpg)
_20_11143_type13267.jpg)
_20_11144_type13267.jpg)
_20_11145_type13267.jpg)
_20_11146_type13267.jpg)
_20_11147_type13267.jpg)
_20_11148_type13267.jpg)
_20_11175_type13267.jpg)
_20_11176_type13267.jpg)
_20_11178_type13267.jpg)
_20_11181_type13267.jpg)
_20_11185_type13267.jpg)
_20_11186_type13267.jpg)
_20_11187_type13267.jpg)
_20_11188_type13267.jpg)
_20_11189_type13267.jpg)
_20_11190_type13267.jpg)
_20_11174_type13267.jpg)
_20_11183_type13267.jpg)
_20_11177_type13267.jpg)
_20_11179_type13267.jpg)

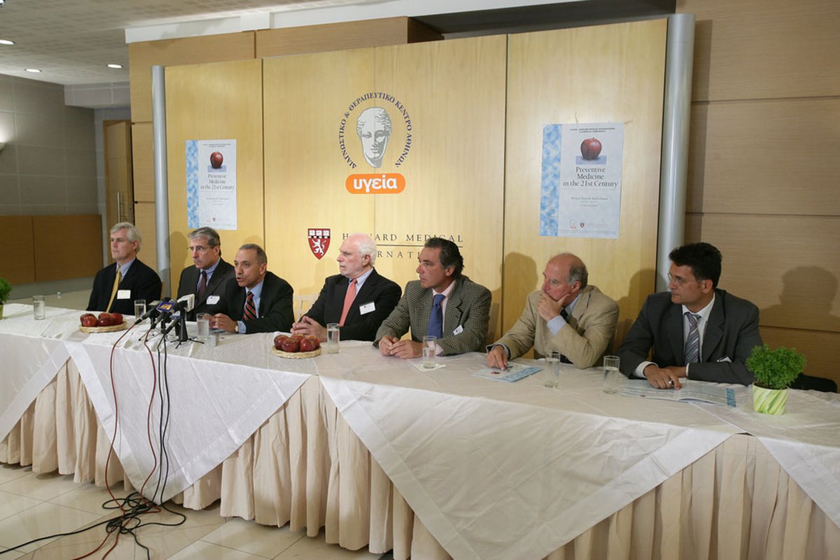
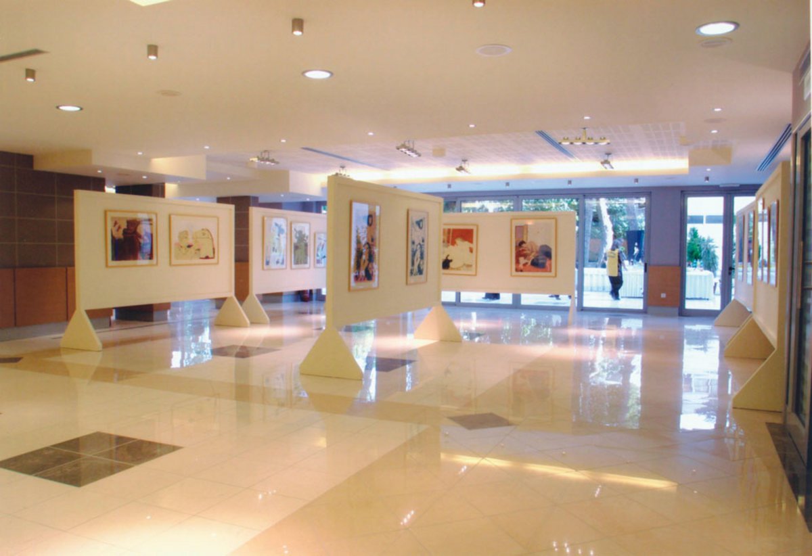
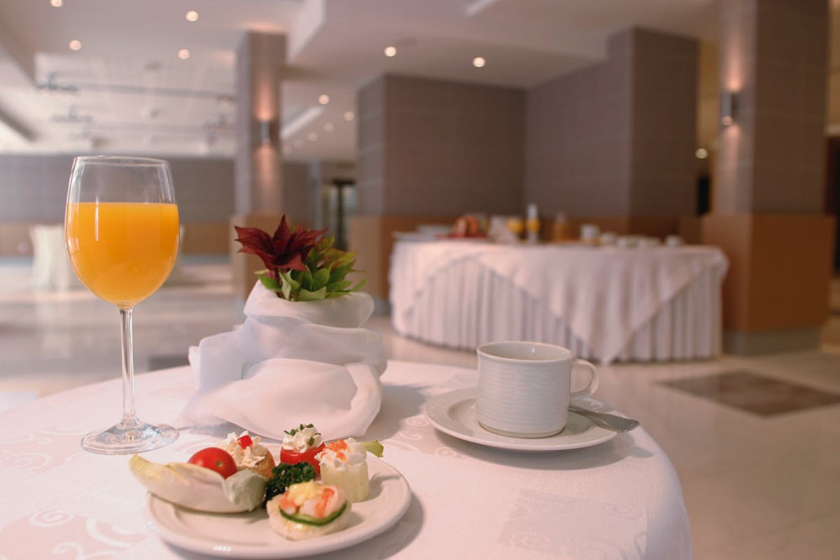
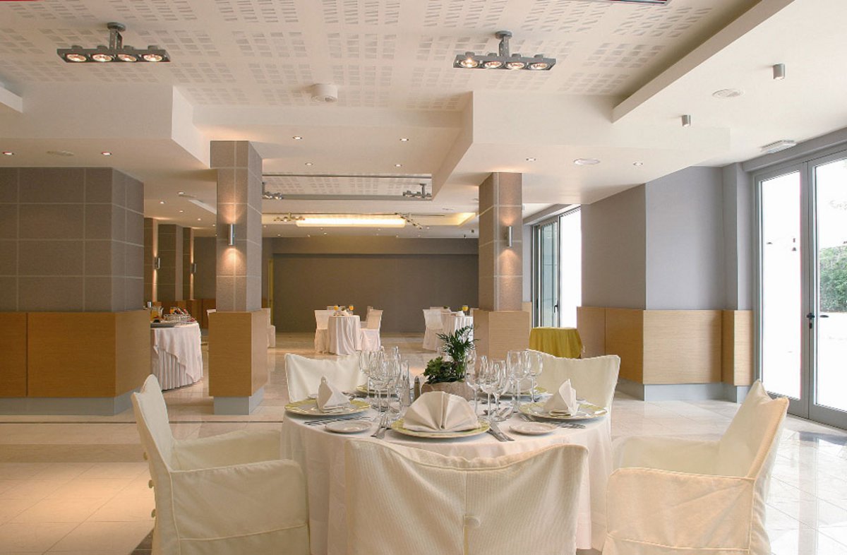
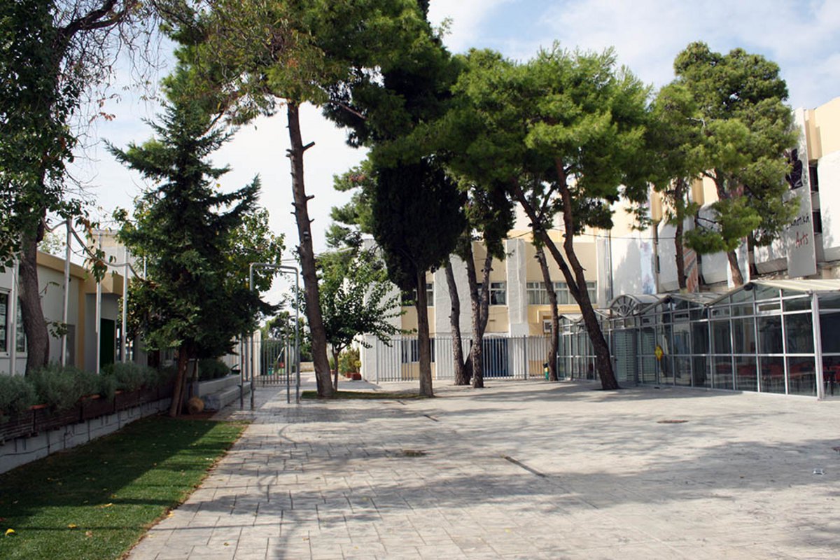
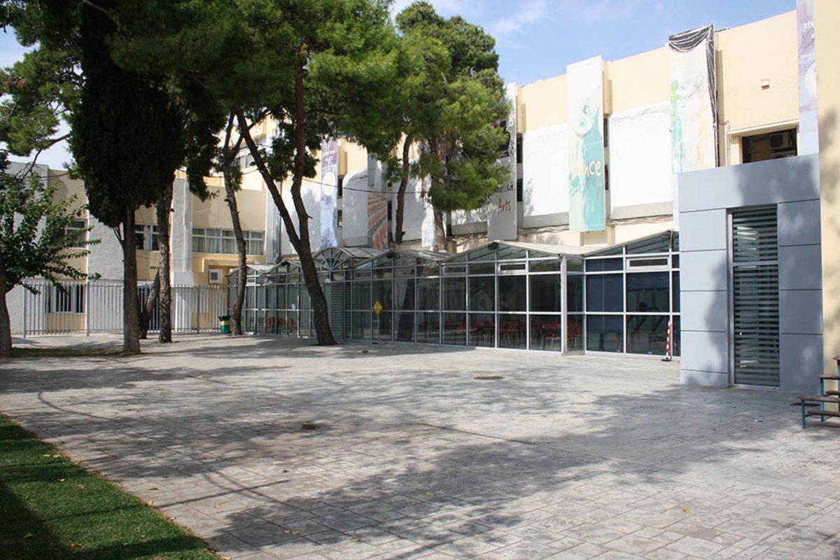

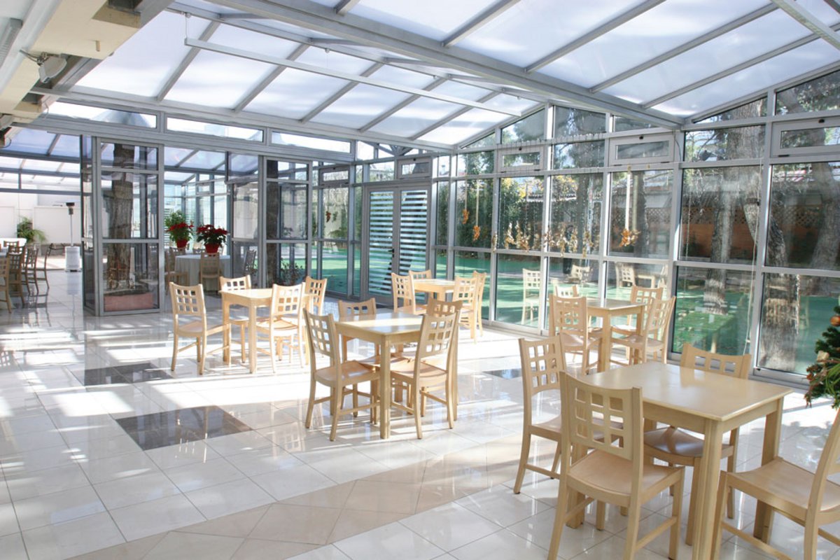
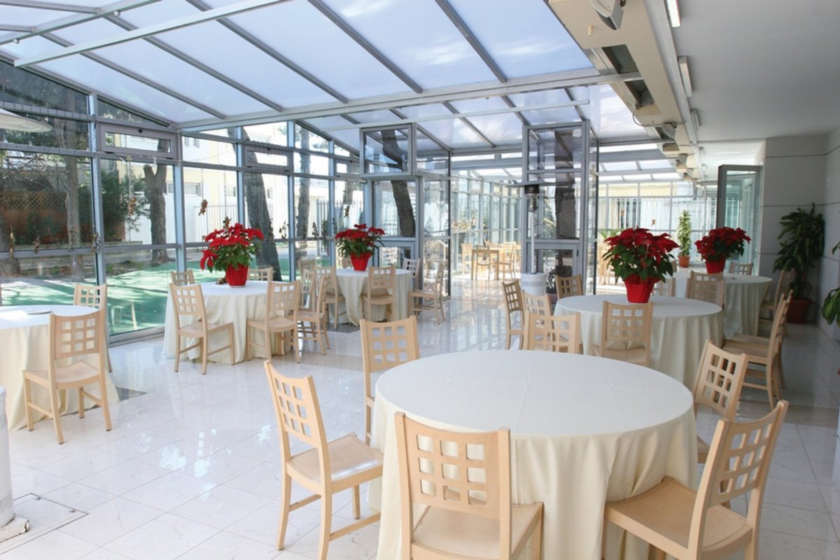
_20_11163_type13267.jpg)
_20_11164_type13267.jpg)
_20_11165_type13267.jpg)
_20_11166_type13267.jpg)
_20_11167_type13267.jpg)
_20_11168_type13267.jpg)